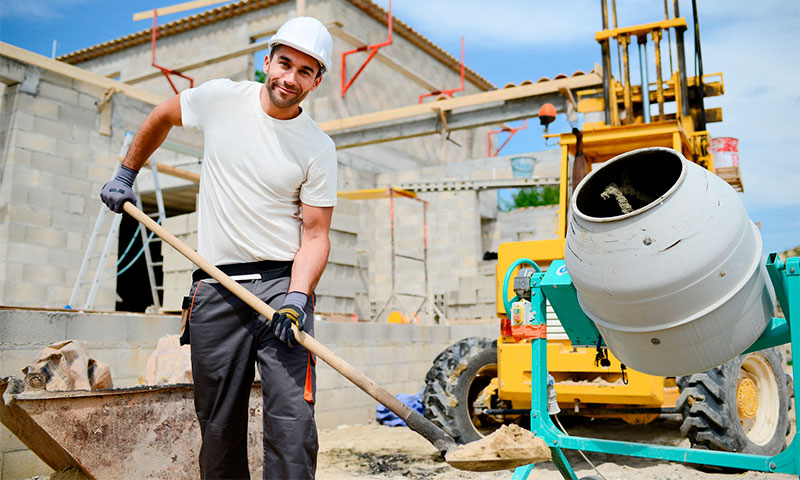Living in a private house has a lot of advantages: fresh air, beautiful view from the window, the ability to grow fruits and vegetables yourself. Here you can get a big dog or even a few, and not worry that they will have little space. But choosing a home is a very difficult task. If you are going to start such a complex process, many are guided by their own opinion or the advice of their relatives, and at the same time they miss important factors on which ease of use depends. We offer you 16 practical recommendations for choosing a house that will help you not to be mistaken in such a large business.
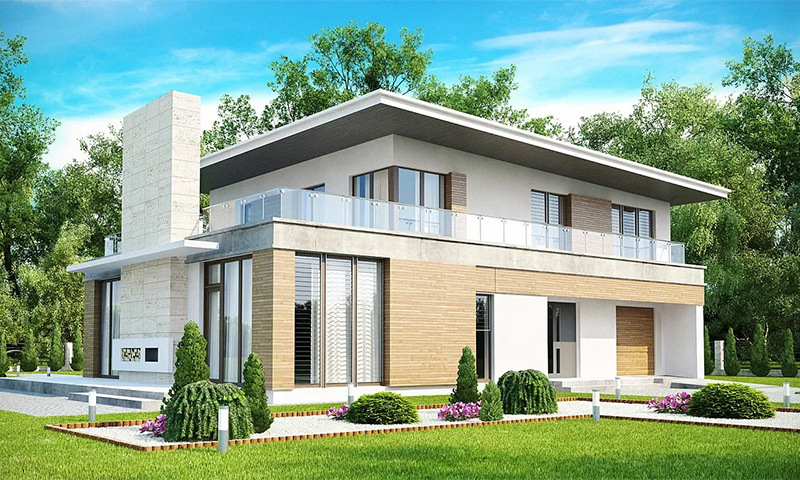
Content:
The best home builders - which company to choose
When there is enough money and you want to buy a beautiful house without a painful choice, you turn to the best developers who have finished projects or buildings that have already been commissioned:
- Olympstroyservice;
- "Evastroy";
- "Stroydom-MSK"
- Vesco;
- Rotenstein.
But the variety of structures built by them is simply amazing, so you should read a review of popular houses on the materials and layout, in order to understand which is better to choose. Concrete in the parameters will help to choose housing more individually, as discussed below.
Architecture and operation of the house
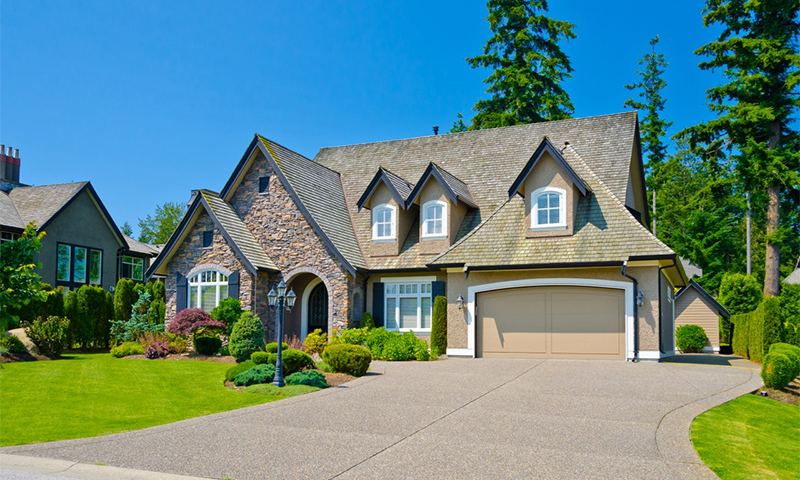
Private housing in the form of a private house allows you to retire from the bustle of the city. There are no sounds from neighbors shouting through the wall, no one is knocking on the ceiling, and smells of burnt food from other apartments do not flow through the ventilation channels.
Private houses are built independently, ordered from organizations specializing in this, or bought on the secondary market. Such structures can be located in the city center (if it is an old settlement), on the outskirts or far beyond the city.
Use at home in different ways:
1. For permanent residence;
2. For summer outdoor recreation;
3. Like a cottage with a garden;
4. For work (as a workshop for making furniture, repairing machines);
5. For rental.
Although many buildings are being erected on earth, only those with a foundation and a roof can claim the title of a house, and there is enough internal space for human life and activity (placement of basic furniture and necessary items). The rest is considered outbuildings.
In order to live comfortably in the house and raise children, to rest, to cook, its planning should include a bedroom, a living room, a kitchen, a corridor. The bathroom and the boiler room are combined (inside the main building) or separate (attached or separate).
The structure of each house includes the following elements:
1. Foundation;
2. Socle panels and floor materials (OSB, wood, laminate, tile);
3. External bearing walls;
4. Internal partitions;
5. Entrances and windows;
6. Heating system;
7. Ceiling beams with finishing materials (Armstrong, suspended ceiling);
8. Farm and roofing material;
9. Interior decoration and insulation.
Types of houses
Tanhaus
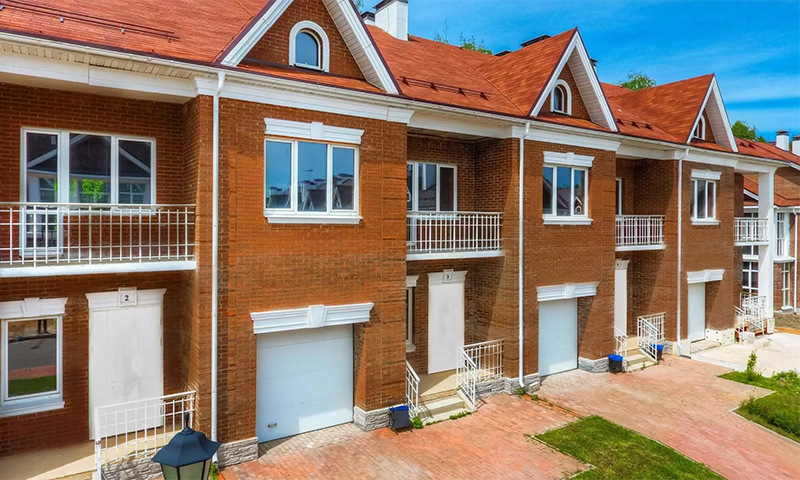
This building has an elongated facade and is divided into several parts by internal walls. Each unit has its own separate exit and garage. It can be one-story (barrack-type) or two-story.
They are suitable for people who are looking for medium options between an apartment and a completely separate house. There are designs for 2 or 4 owners. The design can be made not as a rectangular structure, but as a square one.
Advantages:
- intermediate option for those who are used to living in the city;
- spacious area;
- there are designs with two floors;
- the presence of a garage or parking space;
- small lawn or garden;
- Visually open entrance allows neighbors to keep an eye on each other's housing, which is important for safety.
Disadvantages:
- there is an adjacent wall through which sounds from neighbors can be heard;
- impossible to complete the room;
- Townhouses are built far from the city, which is inconvenient for everyday commuting to the center.
Cottages
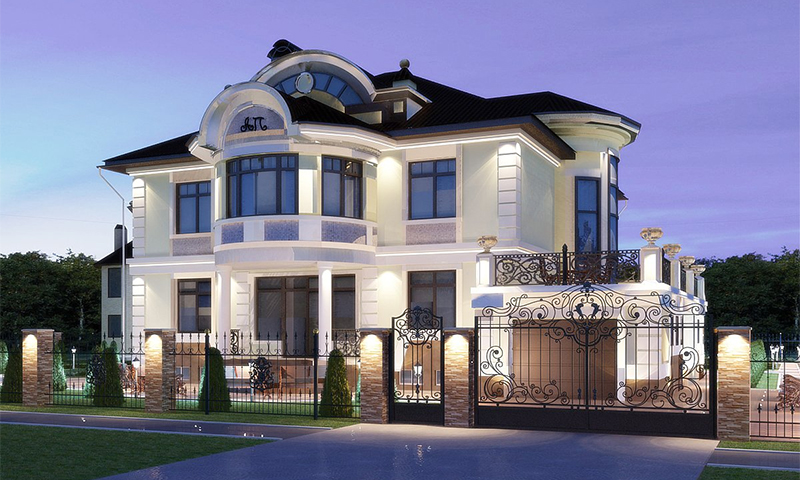
These are large country houses that have two or three floors and a huge area. On their territory there may be a pool or a spacious square. Over time, grow whole cottage villages. The buildings are distinguished by exquisite design and high-quality finishing materials.
They have massive doors and the territory is surrounded by a beautiful high fence. This is a good option for those who do not need to travel every day to the city (owners of various businesses that work without close supervision, retired people).
Advantages:
- large internal area (300 m2 and more);
- clean place;
- almost every cottage has a fireplace;
- plenty of free parking for several cars;
- real privacy from neighbors (sufficient distance between houses, fences);
- spacious area, which can be a gazebo, swimming pool, garden.
Disadvantages:
- high costs of heating and electricity;
- remoteness from the city;
- there may be difficulties in making communications (Internet, television, cellular coverage).
Ordinary houses
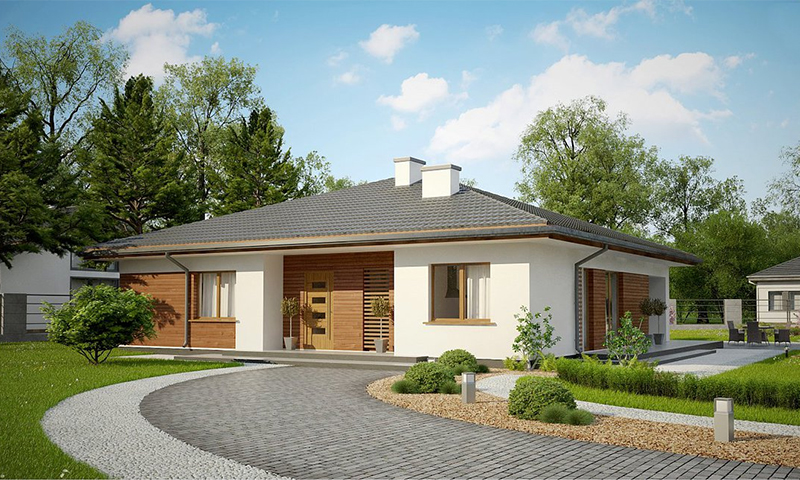
Such structures are found both in the city and outside it. Most often have one floor, but there are also two tiered.
In the village houses are built close to each other, so they form smooth streets with the ability to connect to the central sewage system and gas main. Outside the city, houses can stand remotely and be completely autonomous.
Such housing is suitable for seniors who want to grow something in the garden, a large family, so that everyone has enough space, or people who are planning to breed pets.
Advantages:
- various options on the area;
- there are houses close to the city and far away;
- complete isolation from neighbor noise;
- your garden;
- the ability to breed pets;
- savings on utility services;
- large selection of building materials;
- opportunity to add an extension.
Disadvantages:
- the bathroom often stands on the street;
- Not everywhere there is a city line with water (well required).
Home selection options
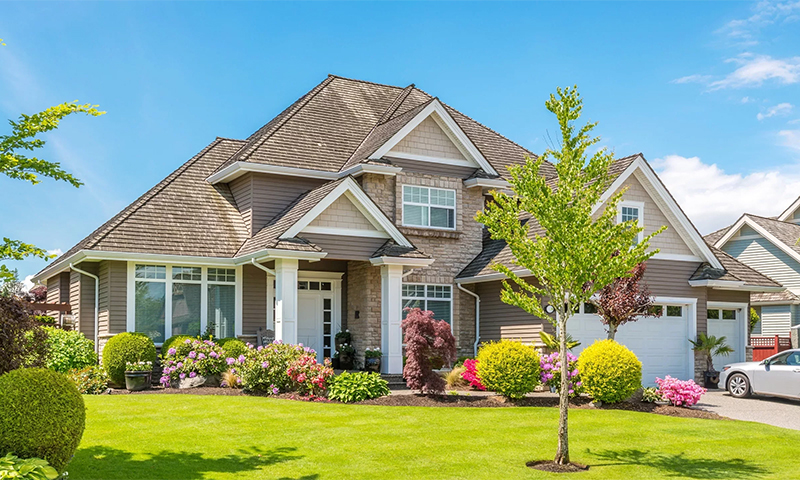
Wall material
Houses are built from different materials, which determines their ability to prevent heat exchange and maintain comfortable climatic conditions at different times of the year.
Here are the most common:
1. Brick - very strong and durable. Such buildings can stand for 100 years or more. It is a good insulator with a wall thickness of 500 mm. This is the best option for a family or elderly people, because it will allow to keep warm and live in it all year round.
2. Foam concrete blocks - more modern material differing in the available cost. The walls of the foam blocks require additional insulation foam (outside) and drywall (inside), otherwise it will leave more money for heating. Such a house is chosen by young families who have time and energy for its further improvement.
3. Frame - consists of a wooden structure and sandwich panels. They are insulated with polyurethane foam, which reliably blocks the path to heat transfer. Outside trimmed with clapboard. Inside the walls are stitched with OSB sheets. Now frame houses are being built very quickly and they are relatively affordable. This is a good option for those who are looking for a cheap new home, not a secondary housing.
4. Log house - it is built and timber and solid logs. Wood has high insulation properties. In such houses it is pleasant in the summer and warm in the winter, but competent heating and materials of internal finishing is important. Most often, these houses are chosen for summer holidays as a summer cottage.
Number of floors
Private buildings can be one-, two- and three-story.Of course, this is worth paying attention to when calculating the usable area, but the shape of the building structure plays a role in view of convenience for all users.
1. If elderly people live in the house, then it is worth looking for a one-story option, since it will be inconvenient for them to go upstairs to the bedroom or go down when someone arrives.
2. For a large family (adult children with their families and their parents) will suit a two or three-story structure, which will allow to share personal space (parents on the first floor, and children on the second).
Home area
Houses can be from 60 to 800 m2. This implies a total area. It includes corridors, kitchen and storerooms.
Choosing a home is worth considering how much space is required so that everyone is comfortable. The larger the area, the more space for children to play and the space for arranging furniture, but the more expensive it is to heat the room.
1. For a family of three, an area of 60-80 m2 is sufficient.
2. For older parents, you can buy a very small house of 40-50 m2.
3. A large family of 6 people or more will need a house from 100 to 150 m2.
Number of rooms
Although this parameter is closely related to the previous one, there is a clear difference. So, in a house of 100 m2 square there can be only two bedrooms and a hall, and in a house of 60 m2 there are already four rooms. Of course, they will be small, but still separate. This affects the convenience of the living and their individual needs.
1. For an elderly couple, many rooms are not required and a bedroom and a hall where guests can be accommodated will approach (the kitchen is always provided for).
2. A young family with one child should look for a three-bedroom house.
3. Parents with two children of the same sex will suit four-room children, since the children will grow up and will want personal space.
4. Those who are planning to take with them older parents also need to look for five-room houses and more.
Foundation height
In contrast to high-rise buildings, private houses, especially on the secondary real estate market, could be built by various craftsmen. At the same time, the parameters of the foundation can correspond to the loads from the walls and the type of soil, but not very practical for a particular area.
1. If housing is located close to the river, then in the spring inevitable flood and raising groundwater, which can lead to dampness and flooding. In such a terrain, a foundation height above 1 m is required (from the ground level; the total size of the base can reach 2-2.5 m).
2. For cold regions, if there are no nearby water bodies, a height of 50 cm is needed, because it will cool the ground very much even with a thick layer of insulation.
3. In all other cases, the height of the foundation above the surface is 30-40 cm.
Water source
Living in a private house allows you to grow fruits and vegetables both for yourself and on a large scale for sale. But such work requires repeated watering per season. Unlike apartments, ground housing can be connected to the central water supply or be equipped with its own well.
1. For ordinary needs (washing, cleaning and cooking) the second option is enough.
2. To water a large garden, it is cheaper to find a house immediately with a well.
Type of heating
Autonomy of the house means individual care for its heating. It depends on the area of the premises and the degree of employment of the owners:
1. Gas and piped boiler rooms will create a comfortable environment. The launch is quick and easy. The expense of means is moderate. This is a good option for a working family with children, so that the house is warm and it does not take too much time.
2. Gas and "Dutch" - allows you to warm up well only the room bordering the wall-fireplace. Far away rooms will be pretty cool. This option can be bought for an elderly couple living together who will occupy a warm room.
3. Coal heating is relatively cheap, but requires frequent owner participation. It is necessary to throw up a new batch of fuel, mix it up, chop firewood for kindling, clean out the burned material every morning.At home with such heating is better to buy a family where there are non-working people (living with elderly parents, retirees, housewives).
4. Electric - quite simple to operate, but requires the placement of convectors in each room, which can be very expensive for the world with a large area. This is an option for remote buildings, where there is no gas line or to give.
Layout
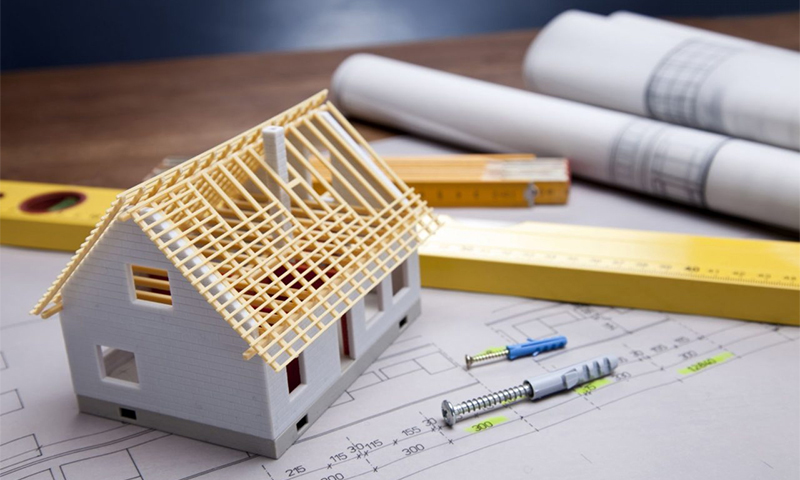
The layout of the house affects the convenience of living. Although in the presence of thin partitions, you can change something (expand, remove the wall, create another room), but it will take time and additional investments. Therefore, the planning need to pay attention immediately.
1. If the house is needed for a large family, then a spacious kitchen of 10 m2 is important.
2. When the owners keep the dog, it is practical to have a bathroom close to the exit, otherwise dirty marks from the paws after the walk will be all over the house.
3. Frequent reception of guests will be convenient if the kitchen and hall will be located nearby.
4. Living with elderly parents or two families of relatives will require a separate toilet and a shower room next to each bedroom.
Roofing material
Choosing a house is to understand how this will affect the subsequent operation:
1. Slate is cheap and available in every hardware store. He can serve about 10 years. But then it becomes fragile and can crack from large hail, which will give a leak. Those who buy such a house need to be ready to allocate funds over time to repair the roof.
2. Andulin is a more modern flexible material that does not crack or crack. It is airtight and light. It may last up to 50 years, but it is easy to damage it by inadvertently stepping on or throwing a metal object. This is suitable for a busy working family, the head of which will be able to walk carefully in the event of antenna tuning or pipe cleaning.
3. Tiles - the most durable roofing material. It can last for 100 years, it does not crack and does not rot. Such houses buy for long living with the expectation of many generations, so as not to think about the roof at all.
Land size
The land on which the house stands can be from 2 acres to 10 or more. This important factor must be taken into account when planning various cases on it.
1. To put a car in the yard and have a spacious place around, it is enough to have a house territory of 10 m2.
2. If the family owns several cars, then you need 15 m2.
3. When you plan to create a small garden, you need a land of 3-4 acres. This is enough for garden and garden beds with greenhouse.
4. Growing vegetables for sale is organized on an area of 6 acres.
The presence of the terrace
A small open area on a common foundation, located under the roof of the house, is very convenient for relaxation, breakfast or dinner in the warm season. Here you can read, talk or make hands. It is useful for pensioners and housewives.
On such a terrace, it is convenient for children to play when it rains. But for those who work from morning to evening, you can stay on it only on weekends, therefore the presence of such a structure is not necessary.
Type of drainage
The autonomy of private housing requires taking care of drains.
1. Houses located in the city near the main streets may be able to connect to the central sewer. It is convenient and does not require additional investments. The bathroom is inside the building and there are no unpleasant smells. This is a good option for busy people with small children.
2. If the house is not connected to the central drainage, then there is the option of installing a septic tank or cesspool. Then the bathroom will still be inside the house, but there will be regular costs for sanitation (pumping the machine). This is also acceptable for a working family with small children, as well as for the elderly.
3. Without a septic tank a bathroom is built in the yard. Under it dig a deep hole to absorb waste. In the cold season it is very unhealthy (freezing), and the removal of water after washing dishes or bathing is inconvenient. Agree on this option or not - a personal matter.This helps to save on the purchase, but it requires investments for the conversion that young people can do.
Convenience and quality of entry
Getting inside the house occurs through the front door.
It can be located:
1. On the side of the facade facing the road / street - suitable for a quiet area where there are few cars
2. From the courtyard - protects against dust and noise.
Entrance with a railing and a visor will be useful for the elderly and during bad weather. But young and living in warm regions, you can choose a house without these elements.
The front door should keep out external noise and low temperature. She also protects housing from intruders.
1. For warm regions, a metal door with a thickness of 1.2 mm with foam insulation and interior laminate is sufficient.
2. For cold regions, a cloth with a steel thickness of 1.5 mm, filled with mineral wool, with an overlay of MDF panels of 8-16 mm is required. To get even warmer entry, it is worth looking for houses with two doors and a vestibule.
Quality and size of windows
1. Wooden old windows quickly give off heat and let in a little light. Such windows should be chosen if you want to save on purchases and willingness to spend money on heating.
2. Plastic options for 2-3 glass, although affecting the cost of housing in a big way, more profitable in the future.
It is worth paying attention to the size of the windows. Those who cook a lot, you need to try to stand in the kitchen with the lights off during the day - is everything clearly visible?
Insufficient lighting will lead to additional electricity costs. A similar check is made in the child’s room, where he will prepare for lessons or study, while working at home.
Remoteness at home
Despite the benefits of private housing, it has one drawback - remoteness from social facilities. A family with children should consider the distance and frequency of walking of public transport to school and their work.
Take into account the location of shops and hospitals. Without having your own car you should not climb further 3-5 km from such key objects.
Availability of outbuildings
1. Those who buy a house only for the use of internal space (sleep, food, raising children), a single structure is enough.
2. If you plan to breed domestic animals or farming, then it is important to have additional outbuildings. They can store tools, gardening equipment and care for cattle.
Which house to choose
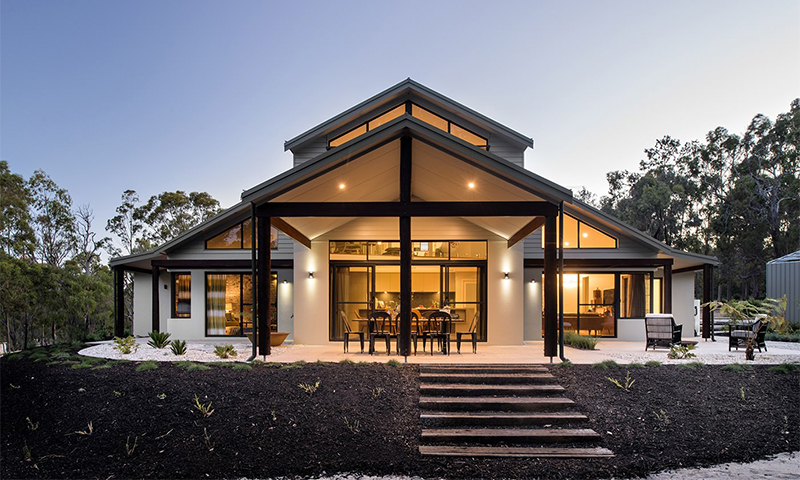
1. For a young working couple with children, a foam block house is suitable, with one floor, with an area of 60-80 m2, with four rooms (three bedrooms and a hall), with central water supply and a septic tank, gas heating and piping, a small plot for a vegetable garden in 2 weave, terrace, entrance from the courtyard and a metal door insulated with foam. It is important that new housing be close to work, hospital and school.
2. Older parents are choosing a house from a brick with gas or coal heating, perhaps a “Dutchwoman” with an area of 50 m2, with two rooms, one floor, a garden for 2-3 acres, a cesspool, plastic windows and a roof made of andulin. In the yard are important buildings for inventory and its own well.
3. Who is looking for an exceptionally new modern dwelling, erected in the purchased place in a short time, it is necessary to choose frame models on two floors, with an area of 100-150 m2, with five to six rooms, electric heating, a septic tank, a 15 m2 area for covered parking.
4. For business owners or working remotely, you can live and work in peace in a 300 m2 cottage, on three floors, with ten rooms, three bathrooms, gas heating and with pipes and boiler, tiles on the roof, terrace, septic tank, plastic windows, metal door insulated mineral wool.
How much is a house
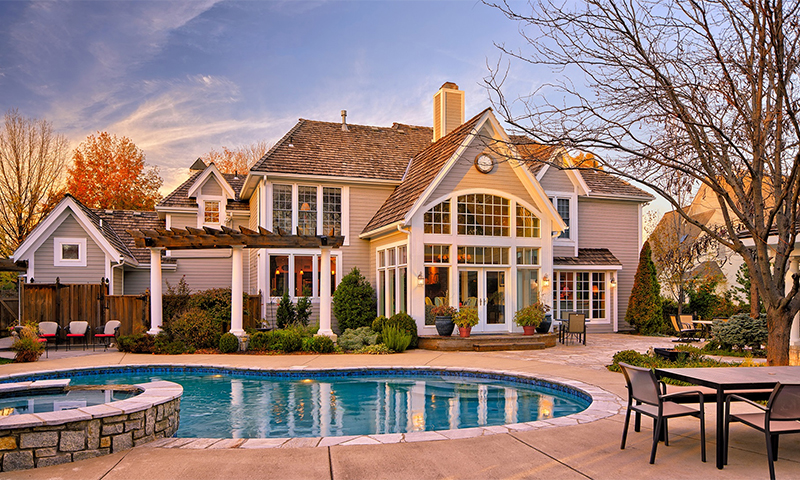
1. Foam block designs have a price of 1-3 million rubles.
2. Brick houses can cost 500 000-900 000 rubles.
3. Frame housing sold for 700 000-1500 000 rubles.
4. Cottages buy for 20-300 million rubles.
It will be interesting to friends too








